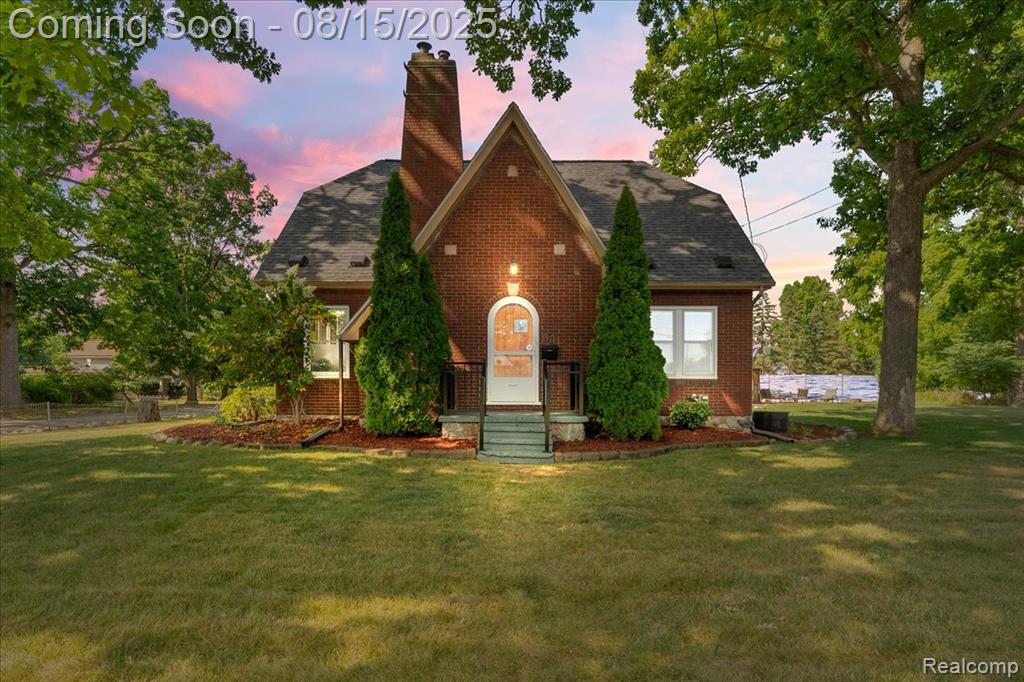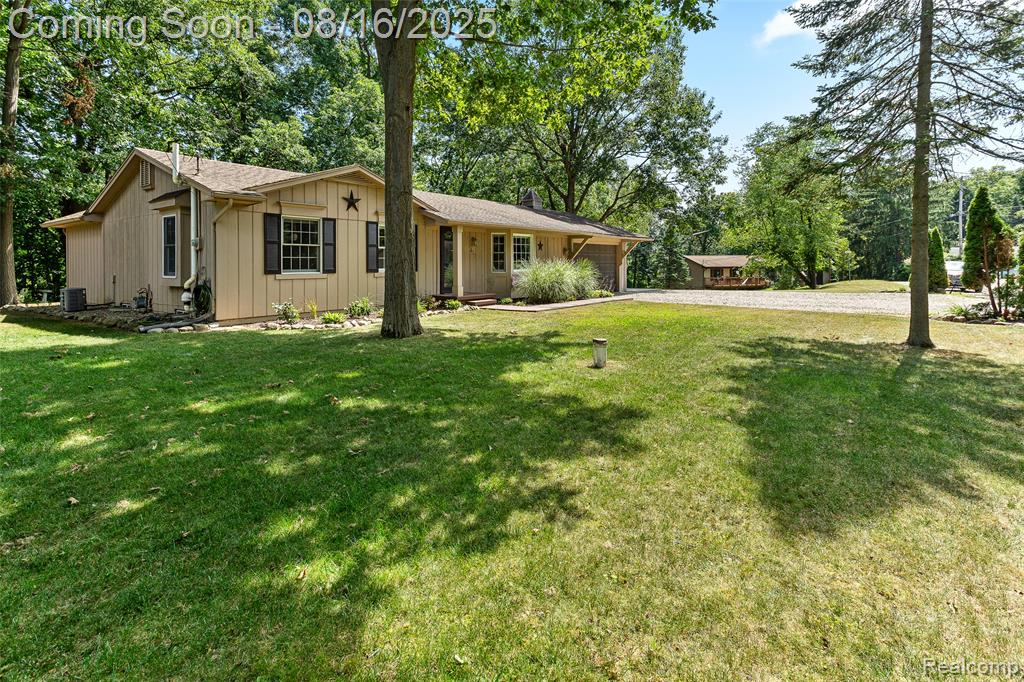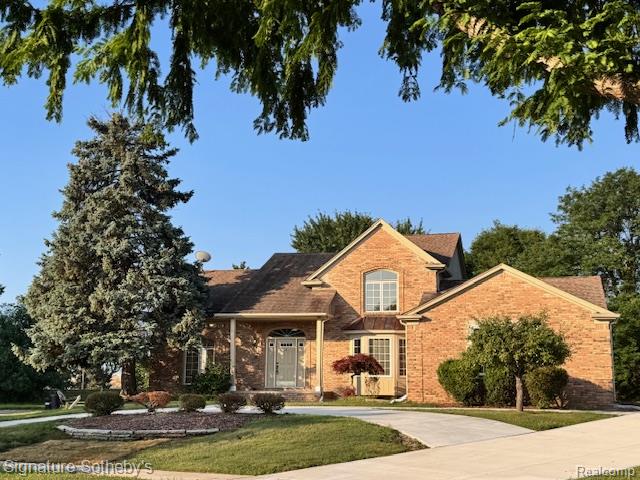Overview
- Single Family Home
- 4
- 2
- 2
- 2007
Overview
- Single Family Home
- 4
- 2
- 2
- 2007
Description
Beautifully maintained DR Horton ”Princeton” floor plan featuring 4 spacious bedrooms. The home offers a generous open-concept living and dining area, along with a separate family room—perfect for entertaining. The large eat-in kitchen is a chef’s dream, complete with Corian countertops, 42” cherry cabinetry, stainless steel appliances, and a functional food prep island.
Interior highlights include neutral tile and carpet throughout, vaulted ceilings, elegant architectural accents. The oversized primary suite features an upgraded tile shower, relaxing garden tub, and dual vanities. Freshly landscaped exterior adds to this home’s curb appeal.
Exterior highlights this home is steps to the activity center! Easy access to enjoy the communities amenities!
Details
Updated on August 14, 2025 at 11:54 pm- Property ID: 2103785
- Price: $414,967
- Land Area: 0.19 Acres
- Bedrooms: 4
- Bathrooms: 2
- Garages: 2 Spaces Attached
- Year Built: 2007
- Property Type: Single Family Home
- Property Status: For Sale
Address
Open on Google Maps- Address 105 CELTIC WEDDING Drive
- City St. Johns
- State/county Michigan
- Zip/Postal Code 32259
- Country US
Features
- Central Air
- Dishwasher
- Disposal
- Dryer
- Electric Cooktop
- Electric Oven
- Electric Range
- Electric Water Heater
- Microwave
- Refrigerator
- Washer
- Water Softener Owned
Similar Listings
601 1st Street Unit ********
- $315,000
400 Shaw Court Unit ********
- $369,900
979 Emerson Drive Unit ********
- $669,999
1014 Woodbridge Street
- $45,000







































