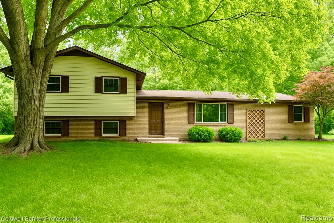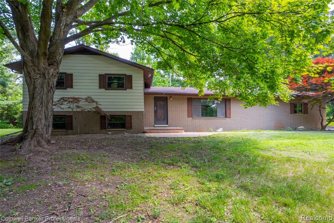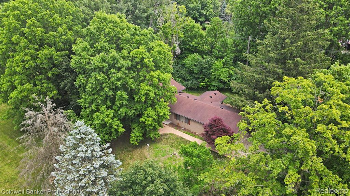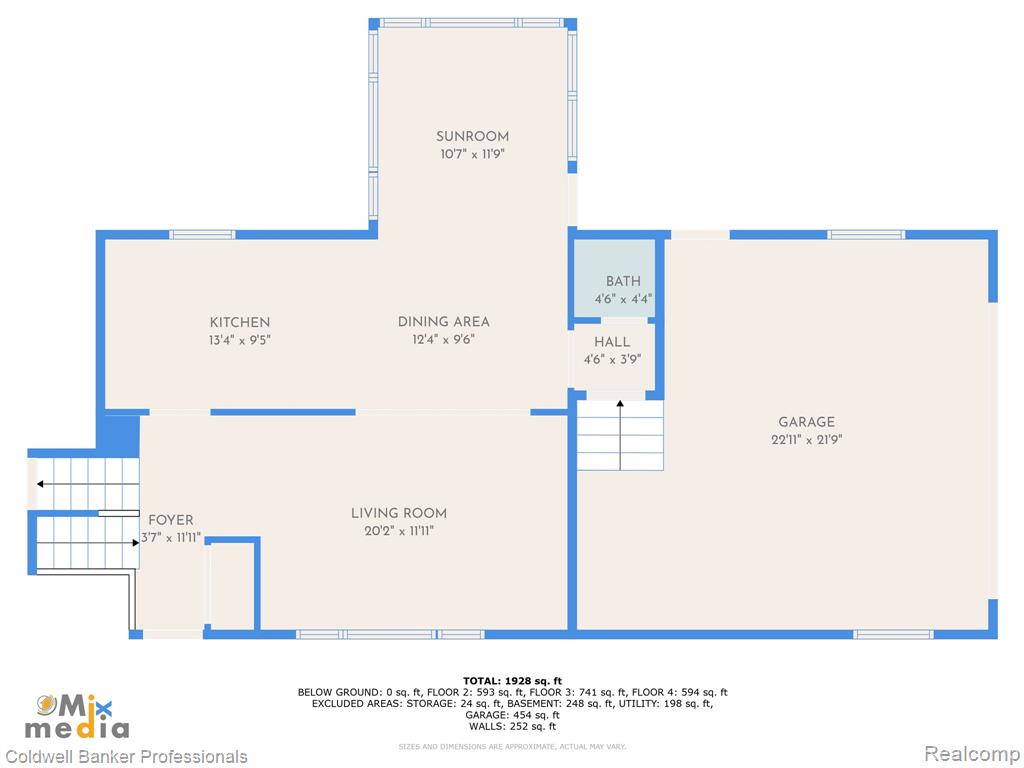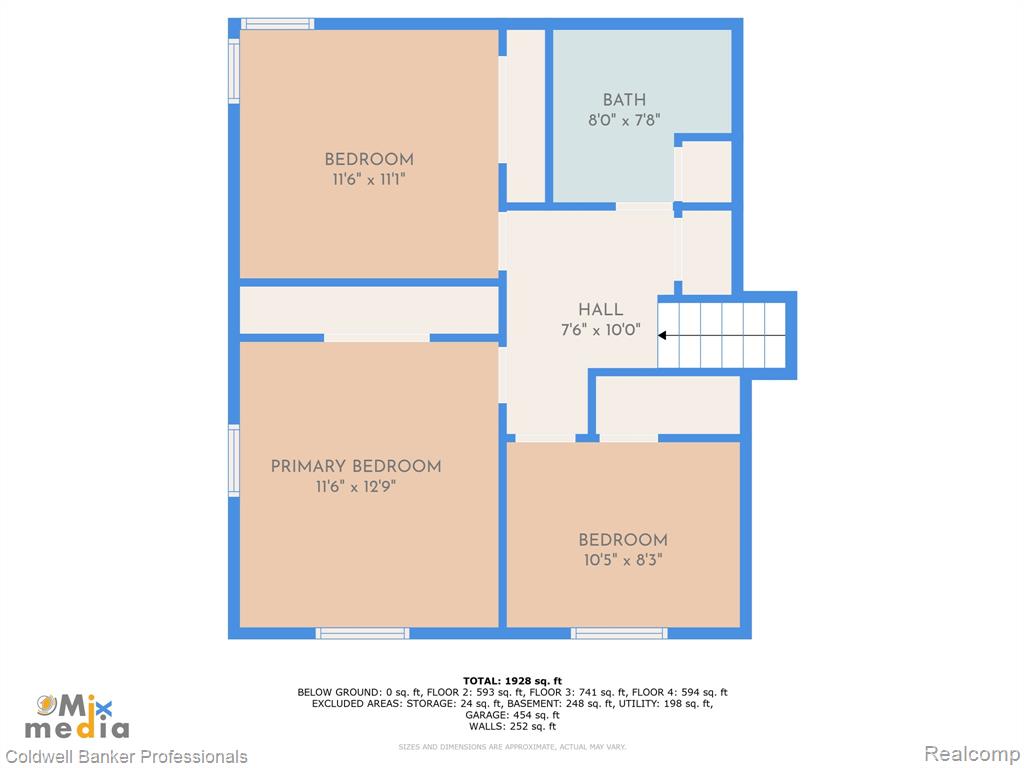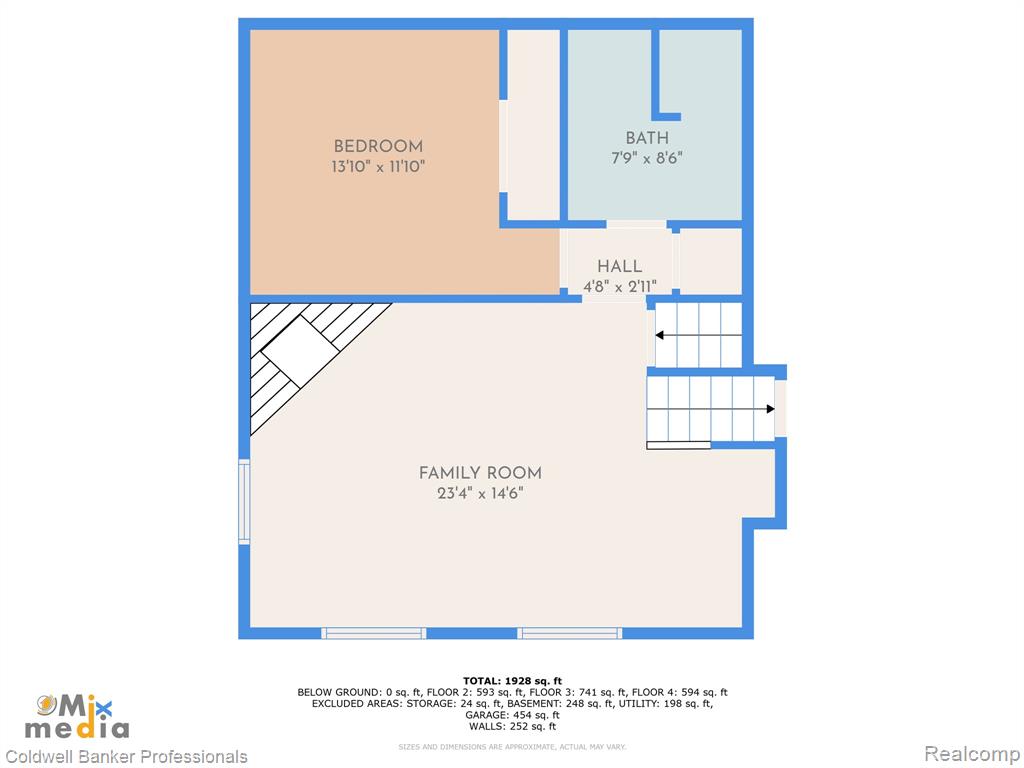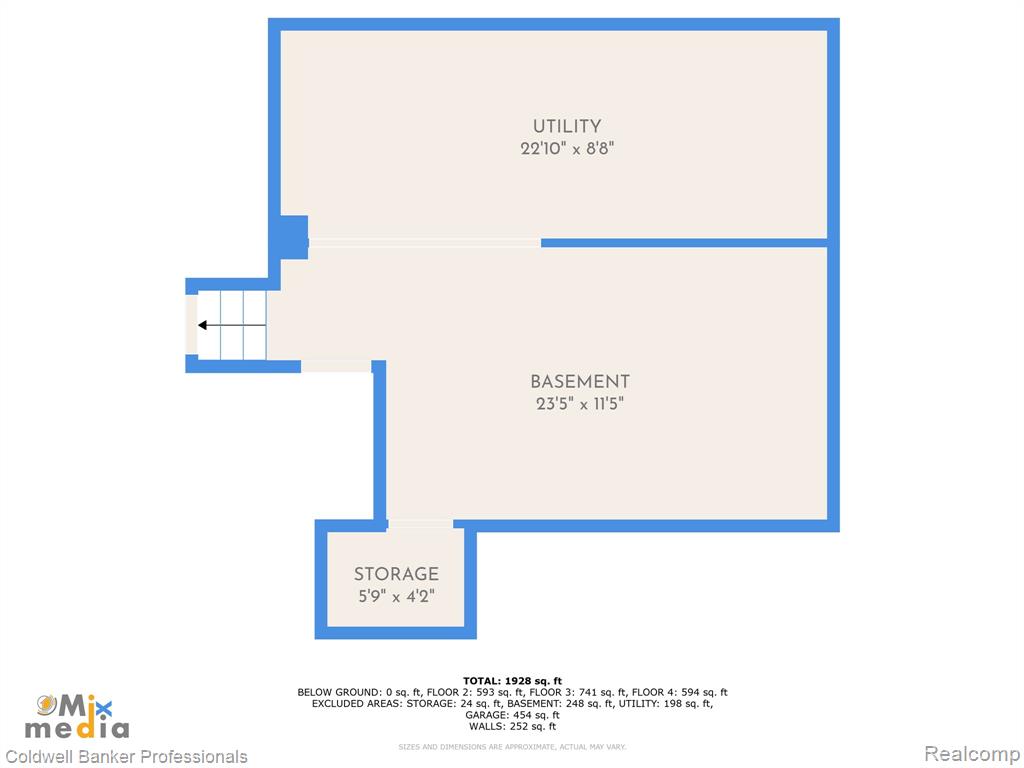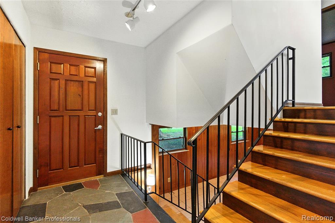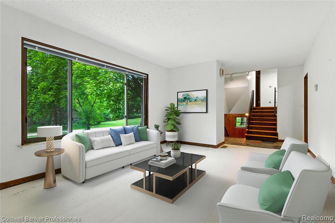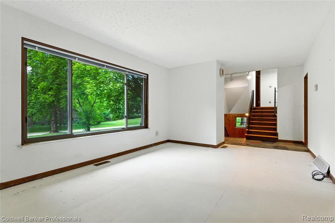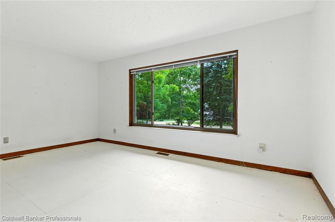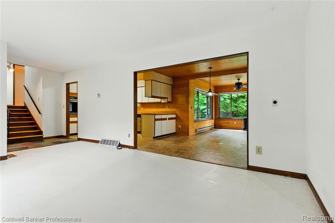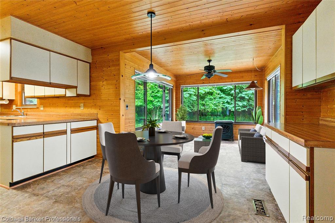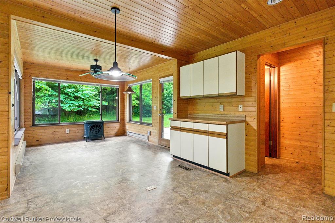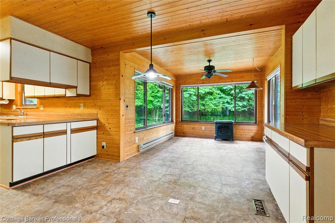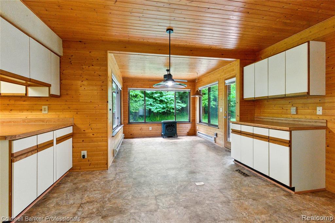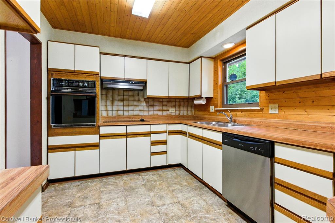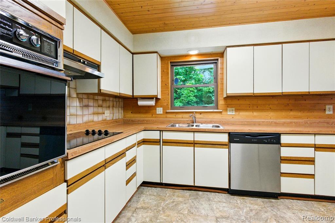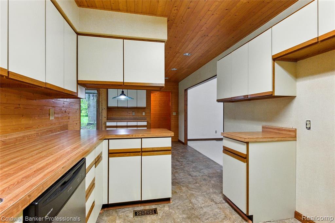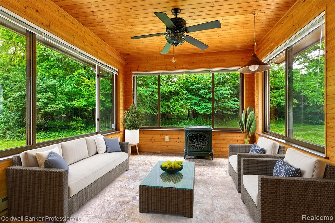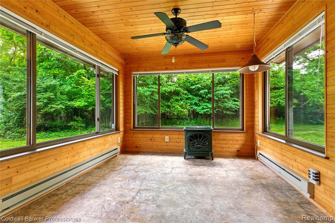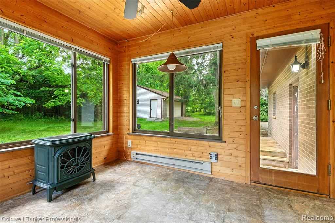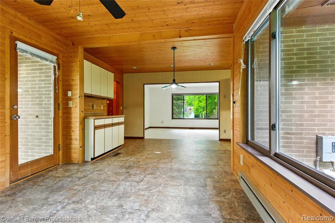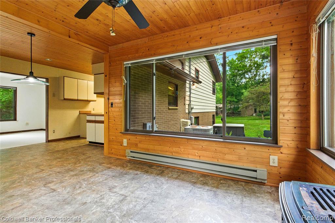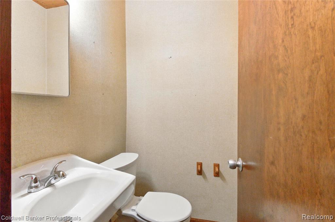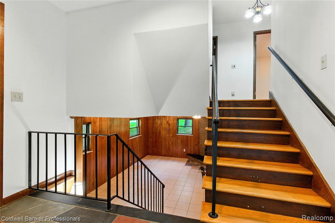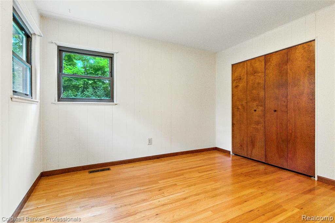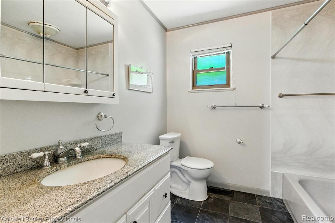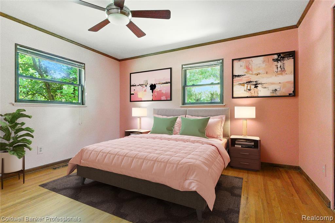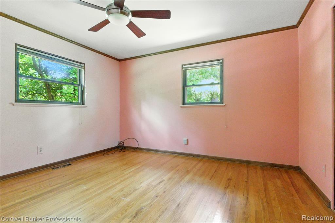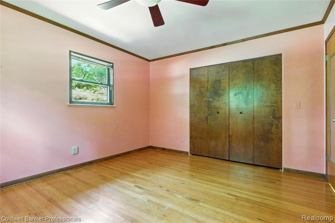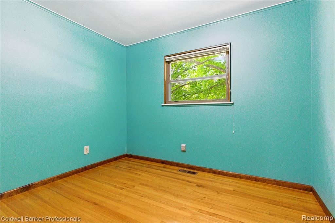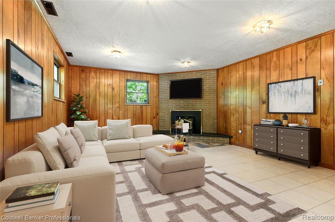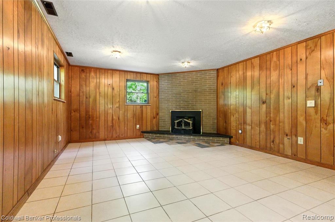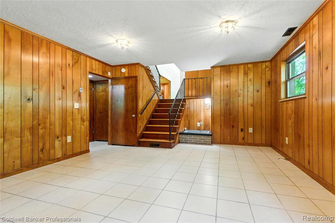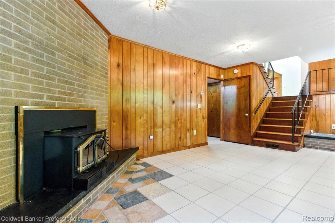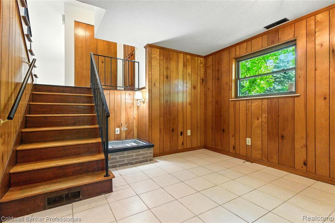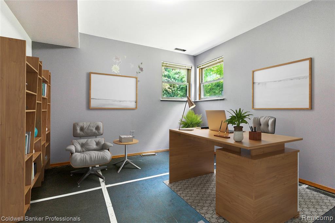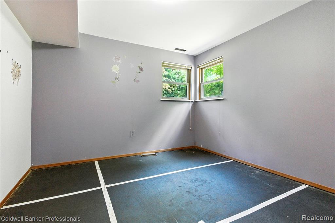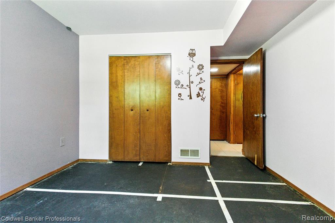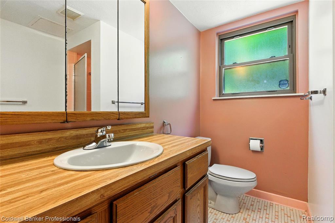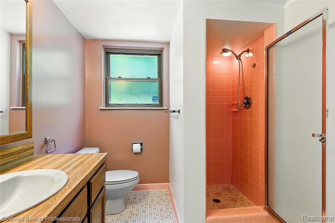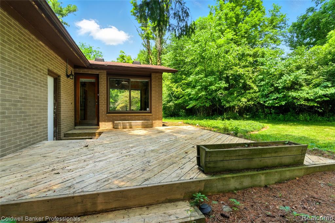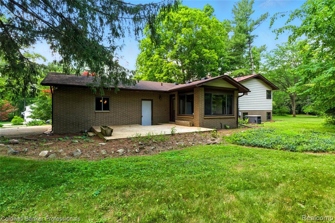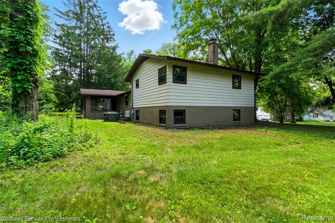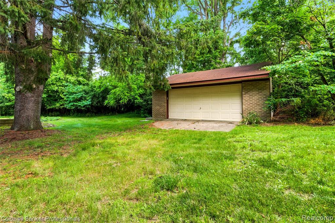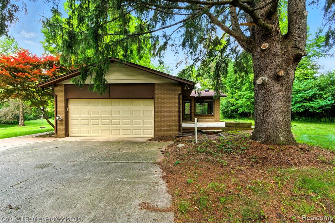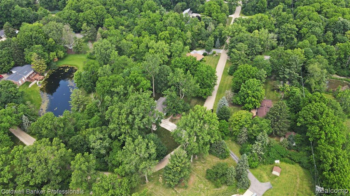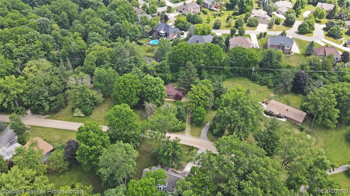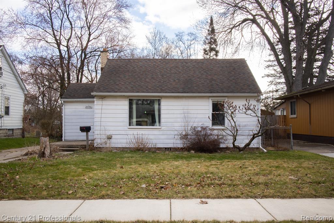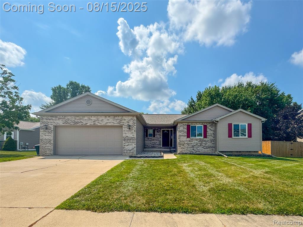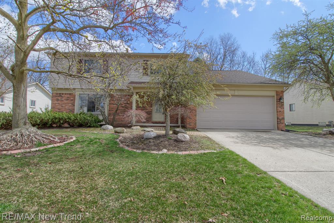Overview
- Single Family Home
- 4
- 3
- 4
- 2034
- 1965
Overview
- Single Family Home
- 4
- 3
- 4
- 2034
- 1965
Description
DESIRABLE PILGRIM HILLS ESTATES! **You need a four (4) CAR GARAGE!**This contemporary quad-level will give you room to breathe and room to move. You’ll love the feel of country roads as you drive through the neighborhood: a charming, architecturally diverse community where no two homes are alike. You will also love the large lot with great trees (approximately 1 acre). You will appreciate the layout of this home, which features distinct living spaces. Enter the large living room, which offers views of the expansive front lawn, and proceed to the spacious kitchen featuring a large dining area and an adjoining 1/2 bath. Then, continue to the 4-seasons sunroom, featuring a gas stove overlooking the backyard and surrounding trees. Upstairs, enjoy three spacious bedrooms with lovely hardwood floors, ample closet space, and a full bathroom. The lower-level family room, featuring a wood-burning fireplace, offers an additional living area ideal for entertaining, as well as a fourth bedroom with full bath (primary suite/guest suite) or a spacious work at home office/library. The home also features a 4th level (basement with space for storage). Don’t forget the garage space – a 2-car attached garage with direct access from home PLUS an additional detached 2-car garage for your classic car collection or a fabulous workshop. This home is waiting for you and your design interpretations. Measurements/dimensions listed here and on floor plan provided are approximate. An old survey is available. Some photos are virtually staged. Explore Pilgrim Hills Estates; you’ll Love Where You Live!
Details
Updated on August 19, 2025 at 7:48 am- Property ID: 20251012364
- Price: $400,000
- Property Size: 2034 Sq Ft
- Land Area: 1 Acres
- Bedrooms: 4
- Bathrooms: 3
- Garages: 4 Spaces Attached
- Year Built: 1965
- Property Type: Single Family Home
- Property Status: Pending
Address
Open on Google Maps- Address 7580 Thornwood Street
- City Canton
- State/county Michigan
- Zip/Postal Code 48187
- Country US
Features
- Central Air
Similar Listings
24596 Eureka Avenue Unit ********
- $139,000
24802 SARAH FLYNN Unit ********
- $515,000

