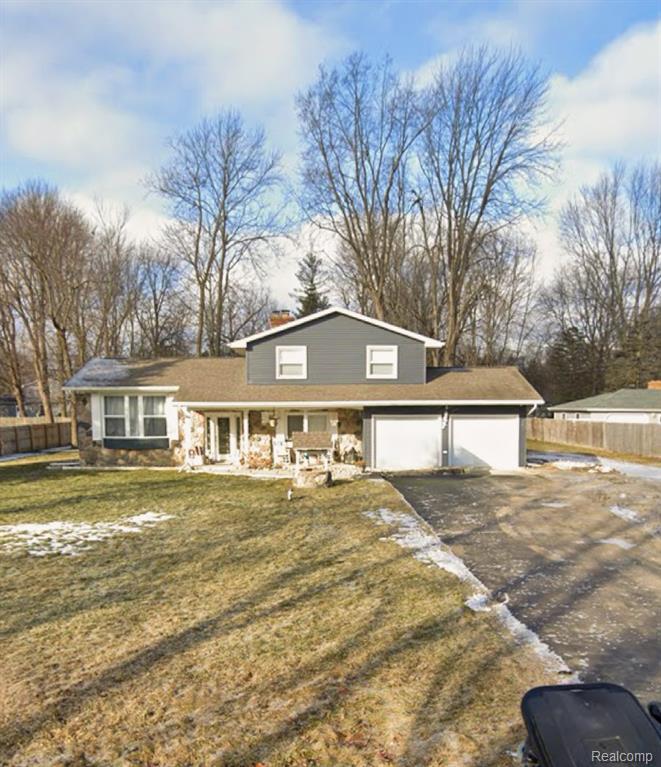Overview
- Single Family Home
- 4
- 2
- 2
- 2477
- 2025
Overview
- Single Family Home
- 4
- 2
- 2
- 2477
- 2025
Description
Newly built home! The Slate plan offers an open layout with well appointed features including 9′ ceilings, 8′
doors, quartz countertops, wide plank wood lam flooring, expansive kitchen island, covered patio overlooking the
water. A secluded primary suite boasts a large walk-in closet, with bathroom featuring a garden soaking tub and
separate shower. Professionally curated fixtures and finishes complete this stunning new home! *Sample
photos, as actual home still in final construction. Ask about Special Financing through our lender!* SAMPLE PHOTOS Actual homes as constructed may not contain the features and layouts depicted and may vary from image(s).
Details
Updated on July 25, 2025 at 4:24 pm- Property ID: 2096030
- Price: $456,711
- Property Size: 2477 Sq Ft
- Bedrooms: 4
- Bathrooms: 2
- Garages: 2 Spaces Attached
- Year Built: 2025
- Property Type: Single Family Home
- Property Status: For Sale
Address
Open on Google Maps- Address 96043 CARRERA Way
- City Fernandina Beach
- State/county Michigan
- Zip/Postal Code 32034
- Country US
Features
- Central Air
- Dishwasher
- Disposal
- Dryer
- Electric Range
- Microwave
- Refrigerator
- Washer






























